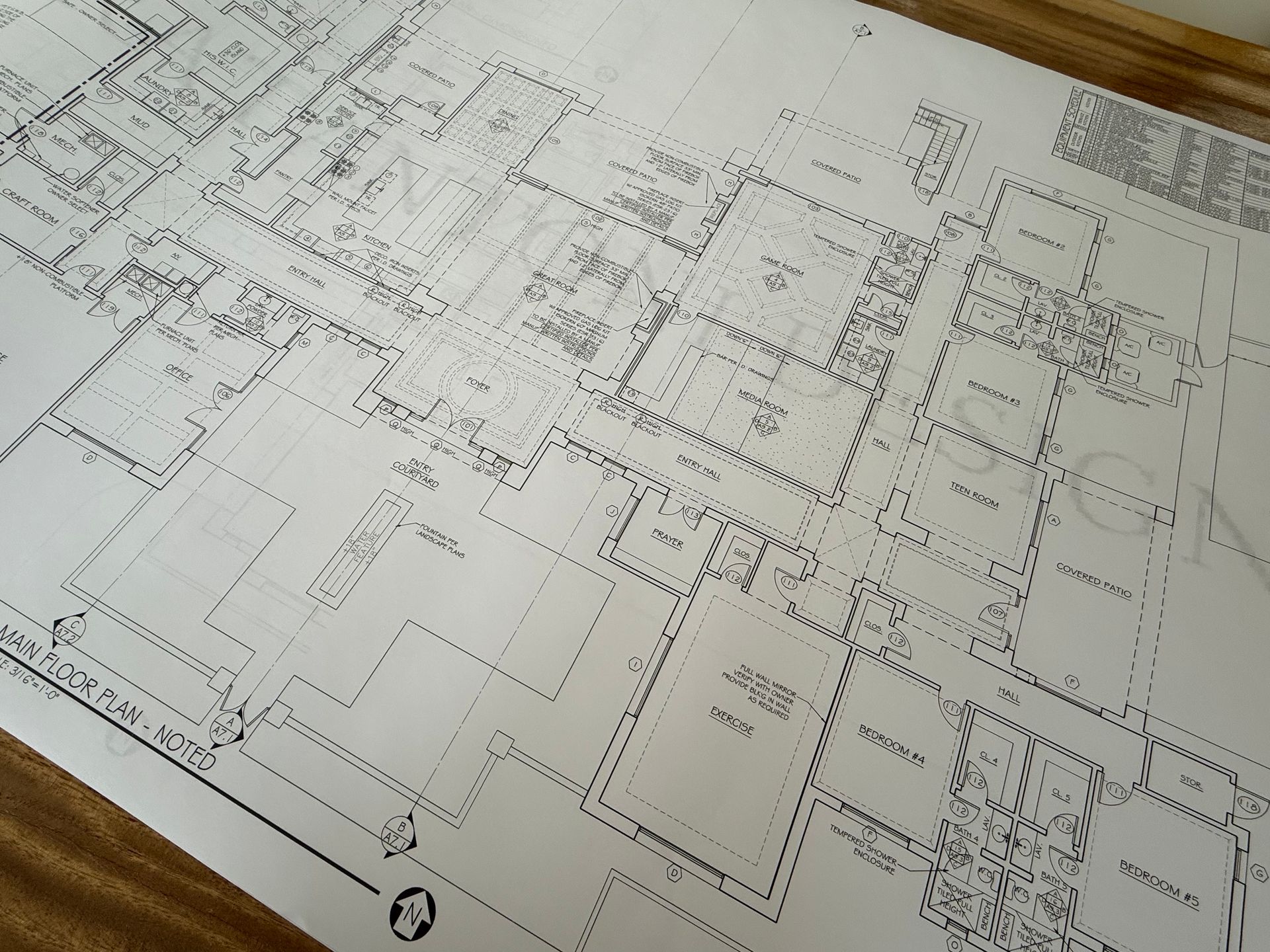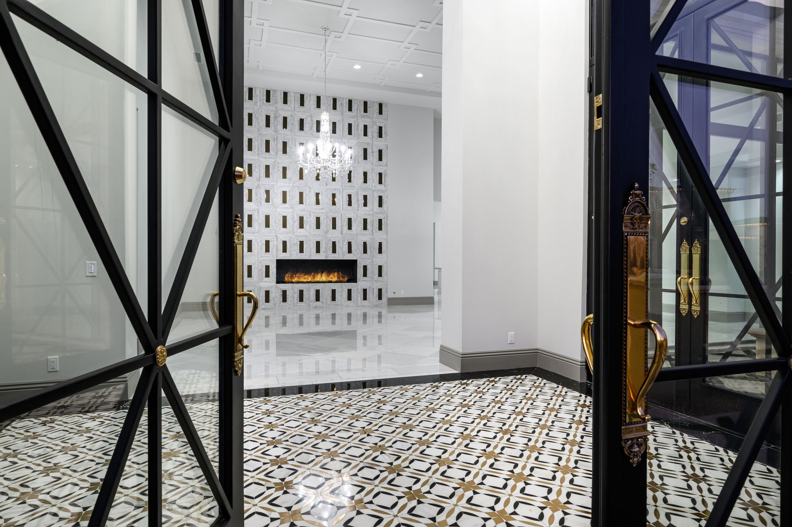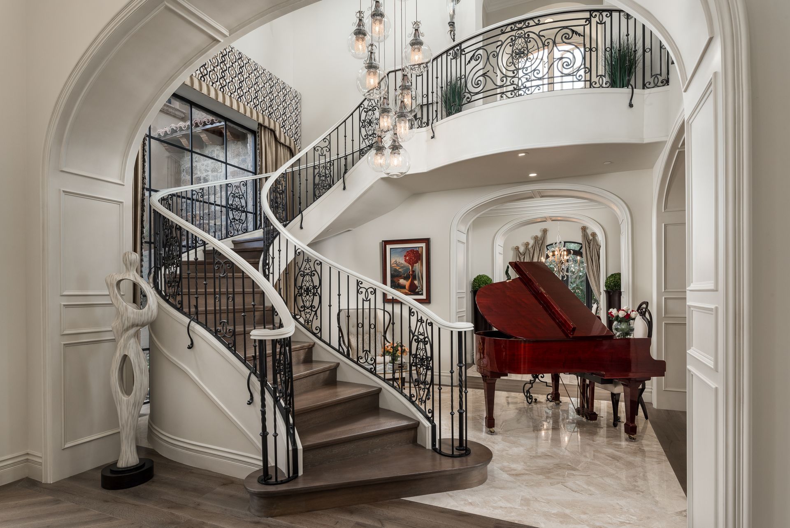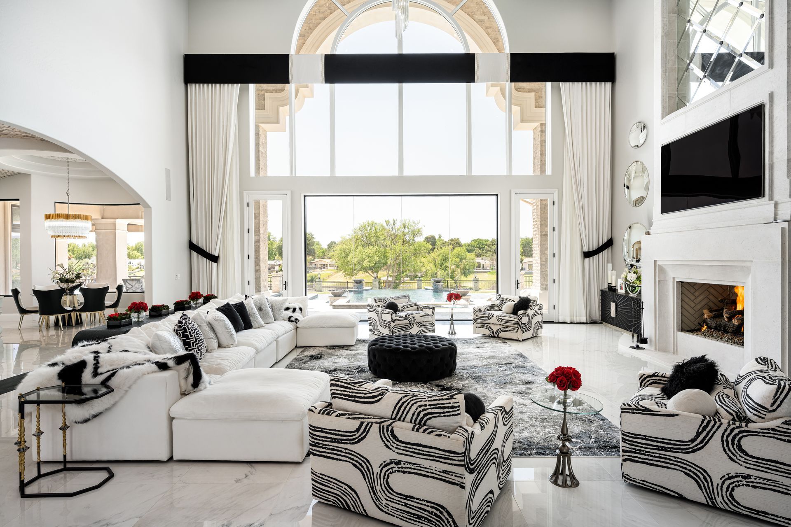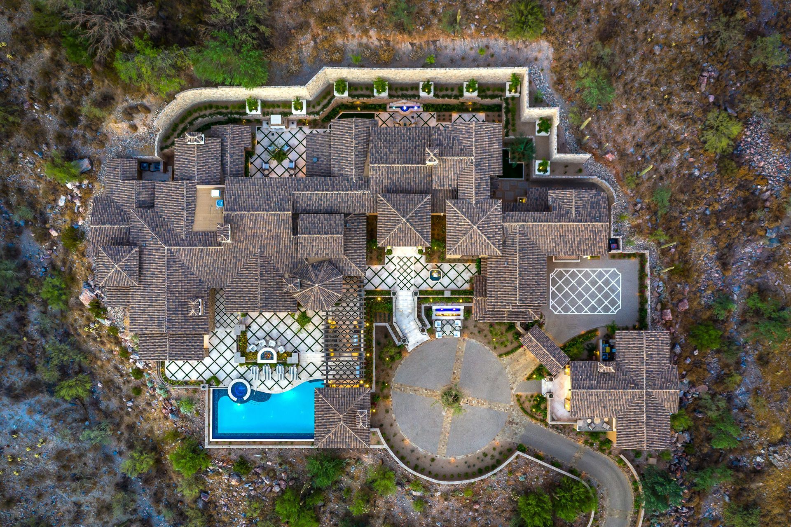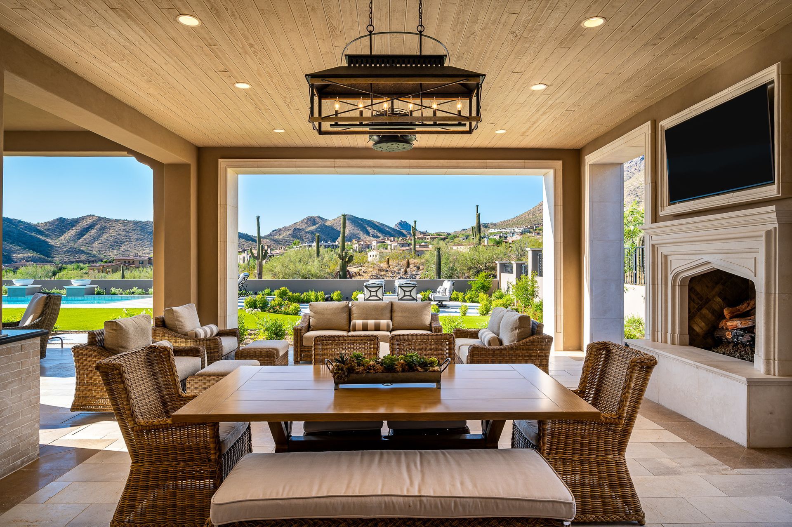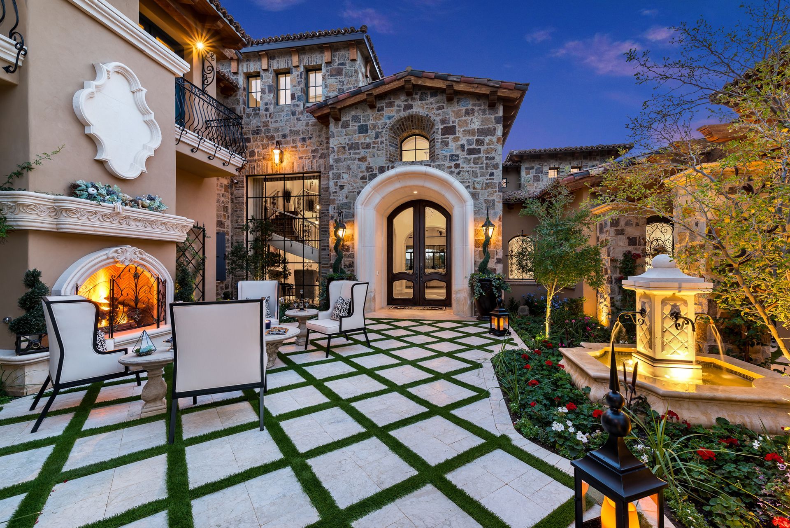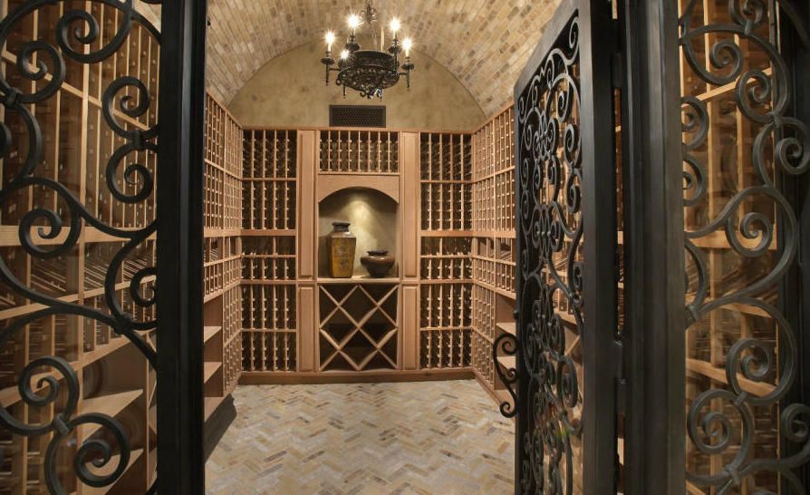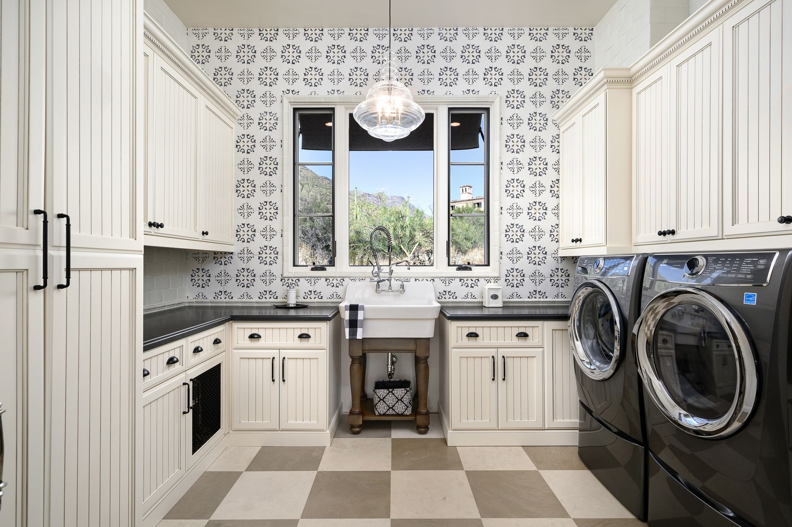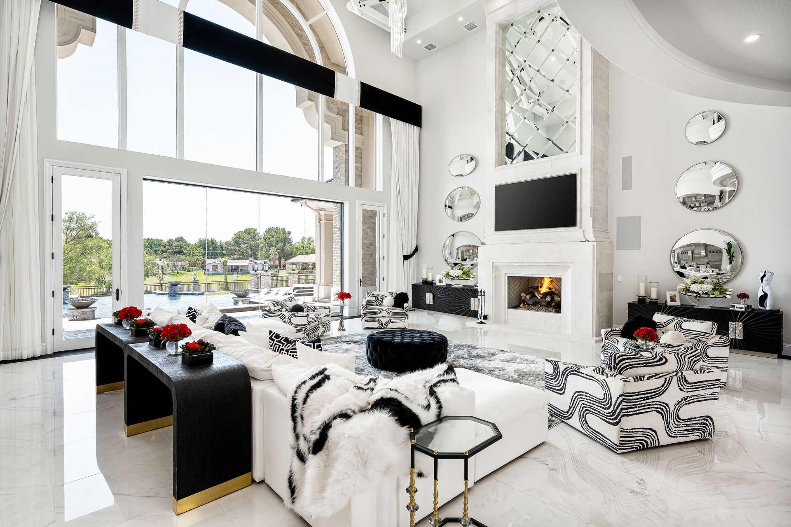Open Concept Floor Plan
Benefits of an Open Concept Floor Plan
At Fratantoni Design, one of the most important goals is to make a house, a home. While designing homes, one concept that is important to think about is an open-concept living room, kitchen, and dining area. There are pros and cons of either having an open concept floor plan or not. However, today our luxury home architects are focusing on the structural and aesthetic benefits of having an open floor plan.
Traffic Flow
One benefit of an open-concept floor plan is the space flows more together. Whether a family gathering or just day-to-day use, it opens the area for improved traffic flow. With improved traffic flow, the luxury home architects at Fratantoni Design also highlight the opportunity for the room to have increased light. In an open floor design, walls are minimized, adding light combined with other rooms. As well as natural light from patio doors and windows, as seen below. Aesthetically, the room is brighter, and the colors appear more vibrant.
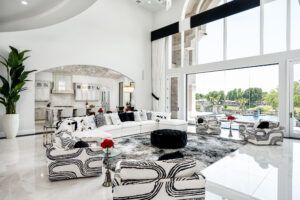
Additionally, have you ever been in the kitchen or living room and felt disconnected from socializing with guests, and family members, or watching your favorite show? With an open floor plan, you can socialize or watch while in the kitchen. Now, you will not miss the action or miss out on any jokes or stories!
So, traffic flow, increased space, and additional light are benefits of an open floor plan that our Arizona architects at Fratantoni Design point out. Lastly, another benefit is reduced noise. Contrary to belief, the kitchen, living room, and dining room have a more minimal noise level when the floor plan is open versus when spaces are enclosed. As luxury home architects in Arizona, our team has seen all different floor plans, and these are just some benefits of an open-concept floor plan! Check out more of our architectural designs here !
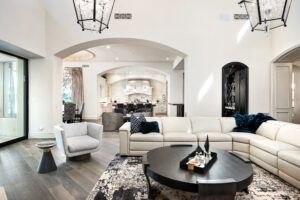
The post Open Concept Floor Plan appeared first on Fratantoni Design.
