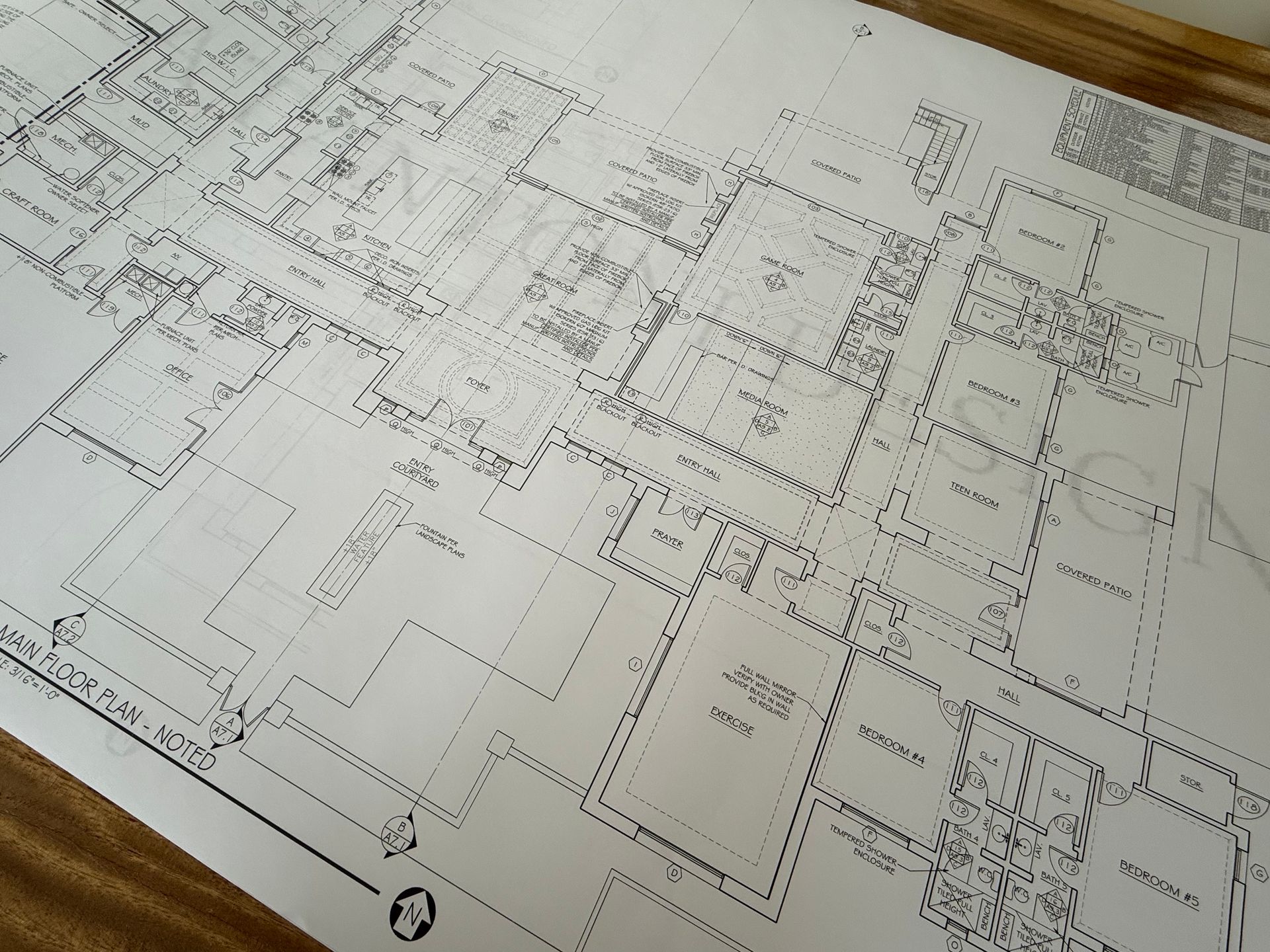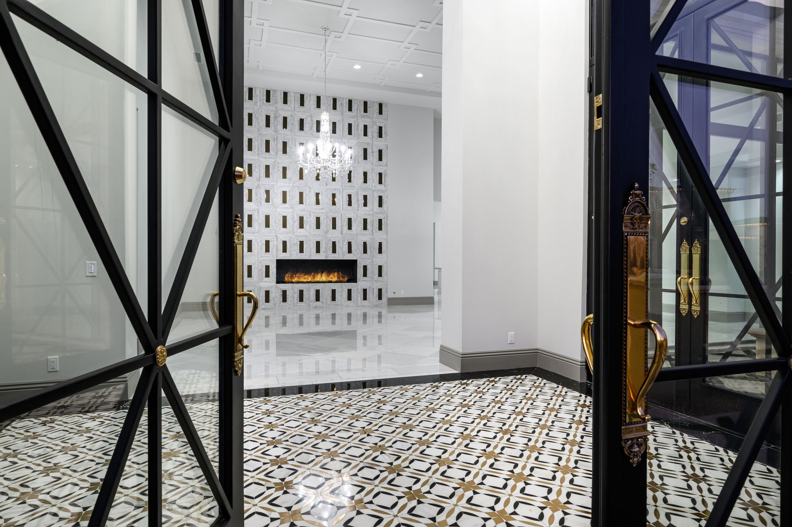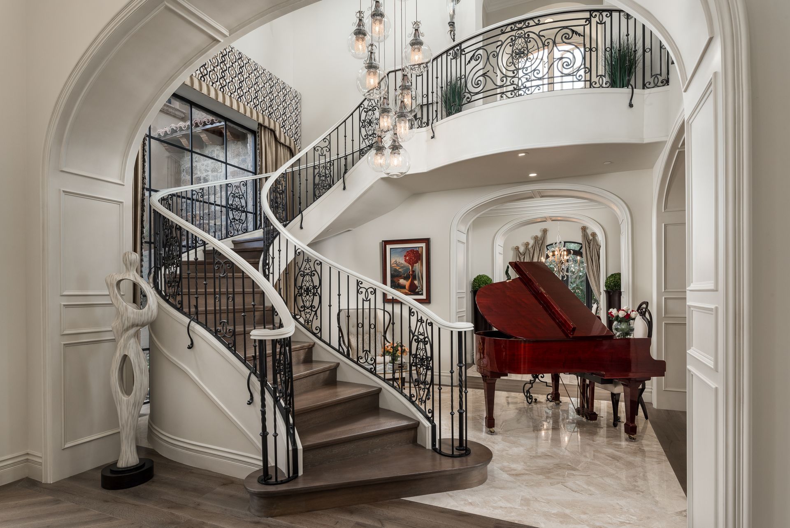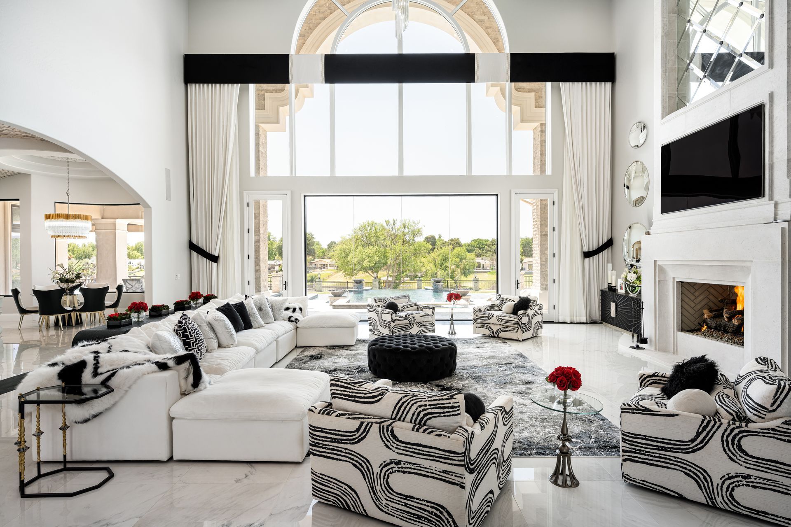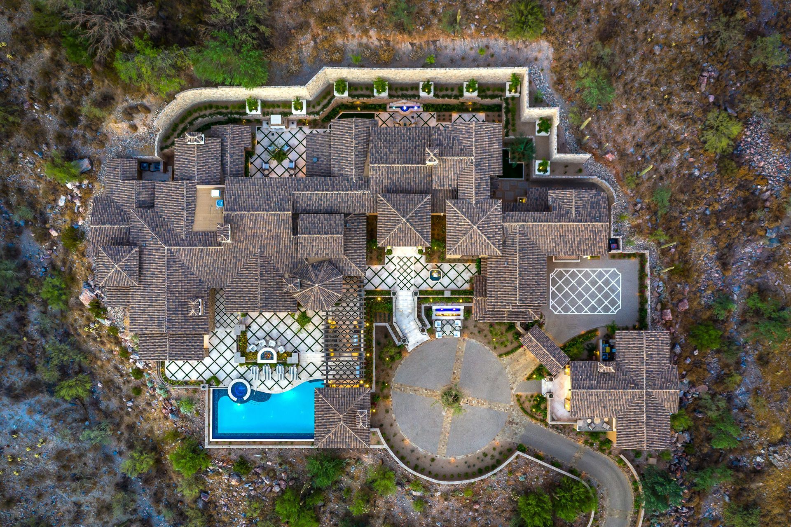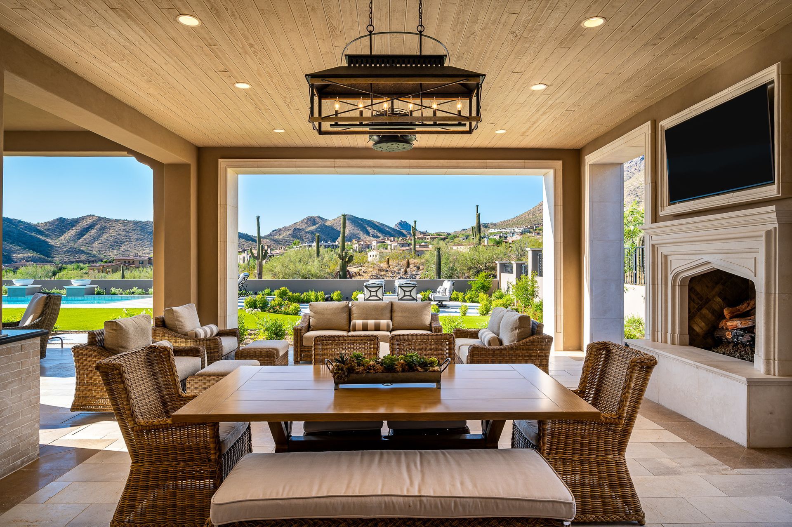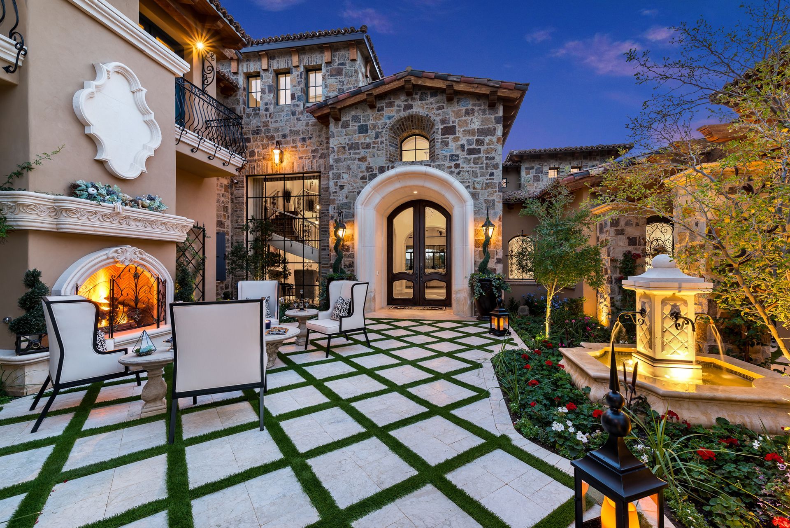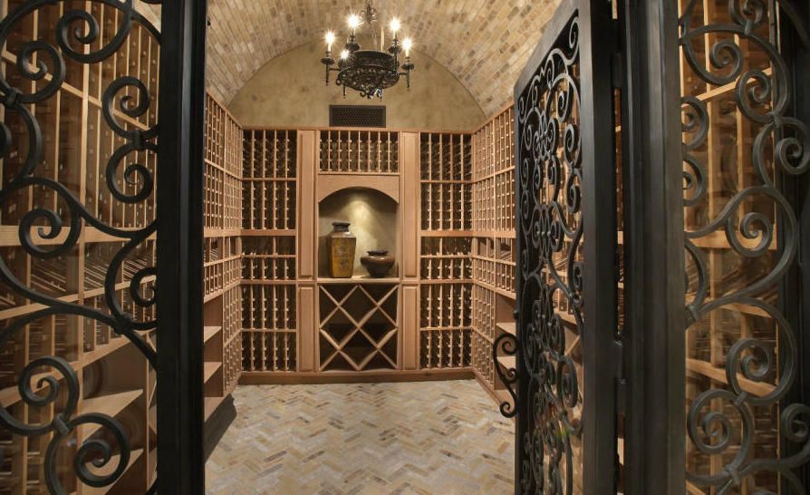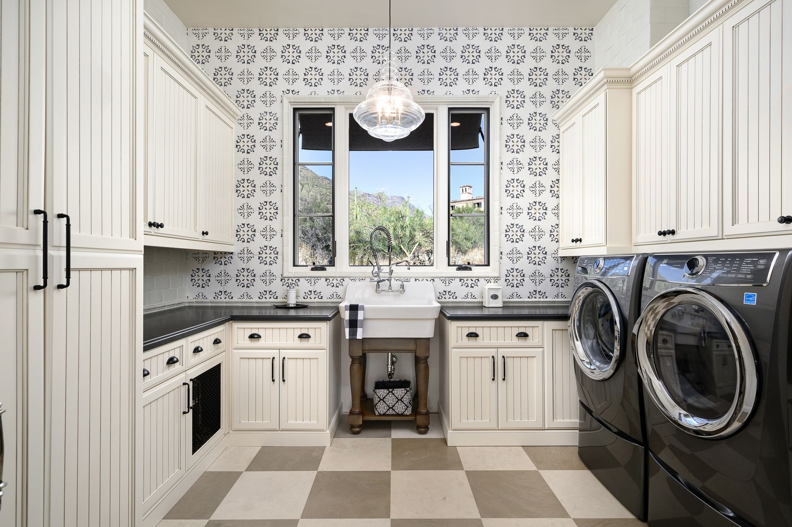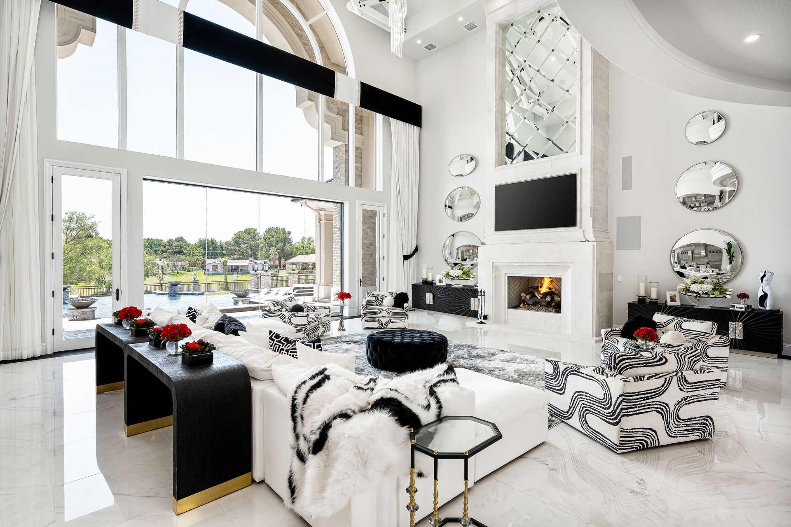Open floor plans have been a huge trend in residential home design. This is what you need to consider before committing to an open concept floor plan.
Open Floor Plans: Pros and Cons
Open Floor Plans: Pros and Cons
Open floor plans are where the kitchen, dining room, and living room are joined to form one large living area. The goal of the open floor plan is to bring more light in, create space, and open up the living areas to bring them together. If you are considering an open floor concept here is what you will need to consider before you commit.
Pros of Having Open Floor Plans
- Opens up living areas. Removing the walls that separate the dining room, kitchen, and living room you create more space in your main living areas. It is great for when you have guests or small children. Everyone is connected rather than left secluded in one room.
- More opportunities for social time. Having the main areas all connected there isn’t any barrier to prevent socializing with anyone in another living area.
- Brings in natural lighting. Everyone loves a little natural light during the day. By removing barriers natural light is easier carried throughout your home.
- Creates a multifunctional space. You can be working in your dining room while the kids are playing in the living room.
Cons of Having Open Floor Plans
- Loss of privacy and more noise. Without the walls to separate each room, there is less privacy allowed with this floor plan. Let’s say you’re in the kitchen making a call while someone is in the living room watching television. It may be nice to have a separate quiet room to help with this issue.
- Heating and cooling costs may increase. In traditional home heating and cooling, separate spaces were easier than one large great room. Especially if the room is filled with large windows and high ceilings.
Conclusion: Open Floor Plans: Pros and Cons
When choosing a floor plan is best to consider what your needs and lifestyle are. We suggest you speak with a professional to decide which layout is best for your home. Feel free to contact us about designing your dream home.
The post Open Floor Plans: Pros and Cons appeared first on Fratantoni Design.
